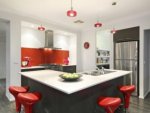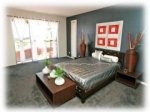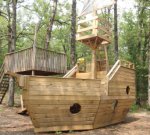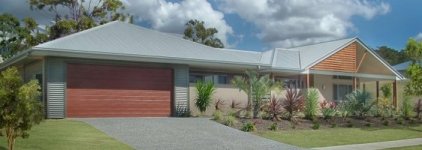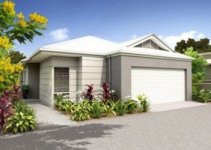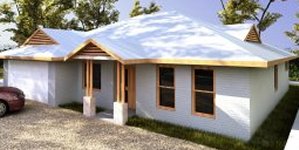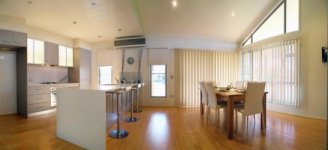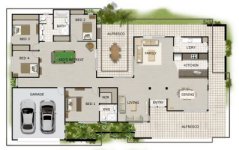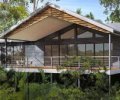| Builders Tools |
|
| Calculators |
|
| Building Help |
|
|
|
|
House Plans Australia + Kithomes Australia + Home Insurance + Home Fianace
|
|
| This Narrow Lot Home Design Includes |
Hillside Home Design Metric Sizes |
- Home design for Narrow Land
- 5 bedroom House Plan
- Large Walk In Robe
- Large Kitchen
- Robes to all bedrooms
- Lounge Room Plus Family Room
- Large Alfesco
|
Living area : 159.50 m2
----------------------------
Total Area : 217 m2
----------------------------
Width of home : 10.4 meters
Length of Home: 24.50 meters
|
|
| Have Your own Builder quote the plans |
Buy Our Concept Plans Here |
| You buy the concept plans and can have several builders quote from these. |
Today Sale ONLY $49.95
( Save $50.00 Today) |
| this gives you the copyright to use the plans and get the best possible quote making you in control. |
Only $49.50
( Normal Price $99.50) |
| DO YOU WANT CHANGES TO THIS PLAN ? |
Simply Buy our Concept Plans and use our Custom design Kit to request your changes
The Concept Plans - Gives you the copyright to use the plans, or even take to your own Building Designers or Draftsman.
This method costs much less than hiring a designer to create a custom home plan for you, and is faster as well. |
|
- Sketch Plans
- Concept Plans
- 3D Front Render
- Floor Plan
- Elevation Plans
- Copyright to use plan
|
|
Concept Plans - Delivered electronically as a PDF File.
Ideal for quoting or using to create your own ideas.
Concept Plans are not full construction plans.
Plans are licensed to the user only. Reselling or transferring plans is prohibited and subject to license violation fines.
Once you have made the decision to start construction, you can easily upgrade to the Construction Plan Set, either through us or your builder. |
|
|
|
acreage house plans - Hillside Home Design FOR SLOPING LAND
|
keyword reference:
homestead style house plans,house plans,acreage house plans,Sloping Land House , House plan for sloping land , Off the ground house plans , House plans on stumps , House plan on posts , Pole home , Hillside house plans , Pole house Plan , New home on poles , Sloping land pole home , Granny Flat ,House Plan for sloping land WOW ! FACTOR,Australian House Plans,new house plans,Australian Floor Plans,Home Plans,Bunnings,ikea,House Plans,house plans,House floor plans,Floor Plans,FLOOR PLANS,floor plans,Floor Plans, Plans |
|
|





